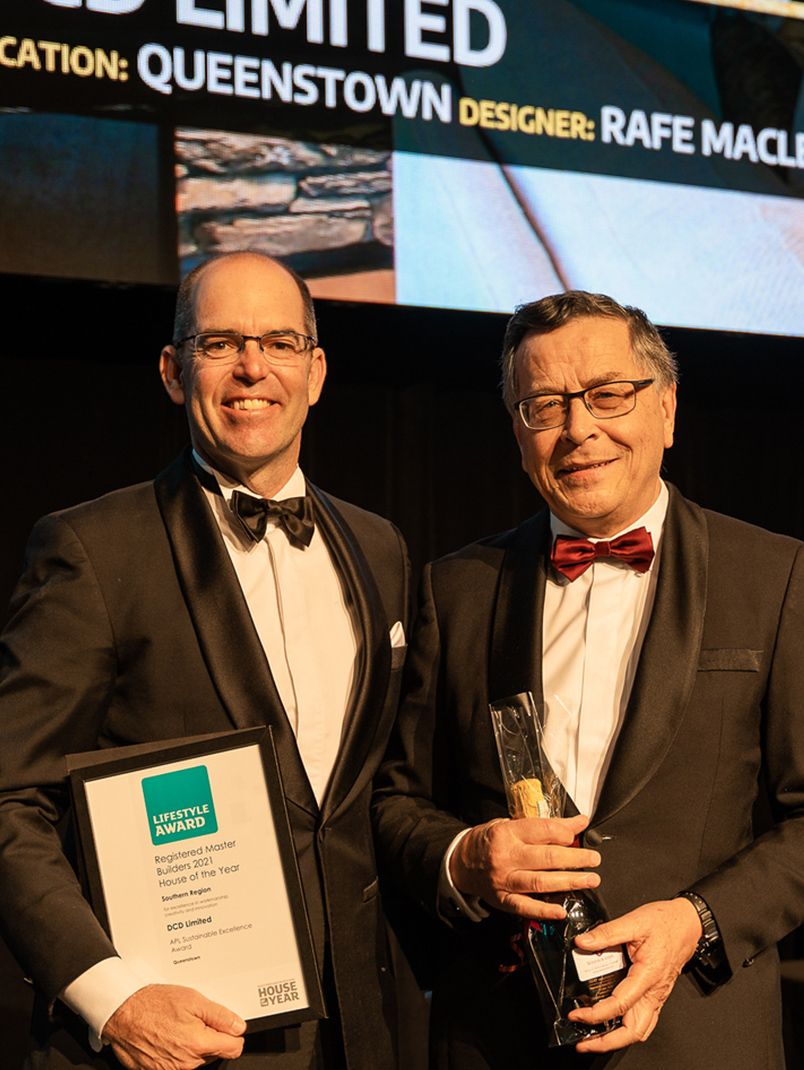This home began life as series of watercolour paintings. A typical approach? No. Brilliant? Absolutely. It gave the architect the freedom to explore the forms of the building without the usual constrictions of a computer or in fact pen and paper. There was an inherent fluidity to the design, which informed and eventually extended to the whole building process. Due to the complexity of the home, many of the finer details couldn’t be finalized until further along in the build. “There were simply too many creative architectural elements for it all be documented” says David.
Rather than deter the team, Clive Barrington Construction saw this as a unique and enjoyable challenge they could sink their teeth into. David explains that the team had to be adept at thinking on the fly, using their specialist skills to come up with unique solutions. “Michael had an impressive way of thinking. His ideas were certainly outside the box, requiring an innovative approach from the team.”
Nothing about this build was stock standard. Every architectural junction had a special detail, every stud was hand cut and nearly every interior element custom made. Sweeping curves and unusual radiuses provided plenty of challenges while giving the home its character. Using American Oak, Clive Barrington Construction created bespoke built in furniture, lined the walls and laid the parquet flooring, cementing their commitment to craftsmanship at every step of the way. “The sophisticated and nuanced details of this home meant there was no room for error. Every millimeter counted, requiring a high level of carpentry and skill’ says David.







